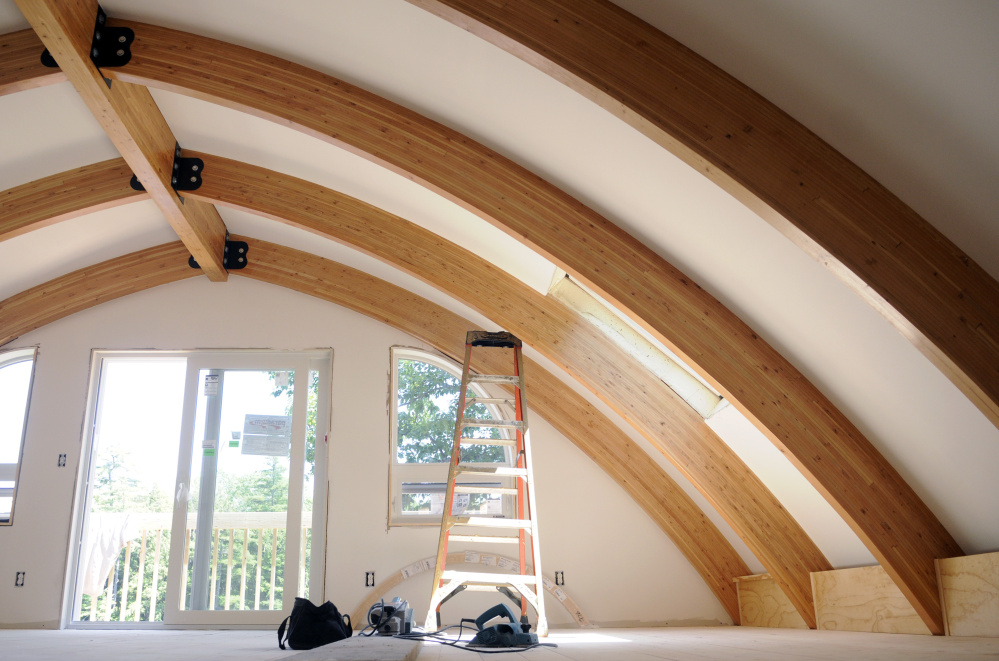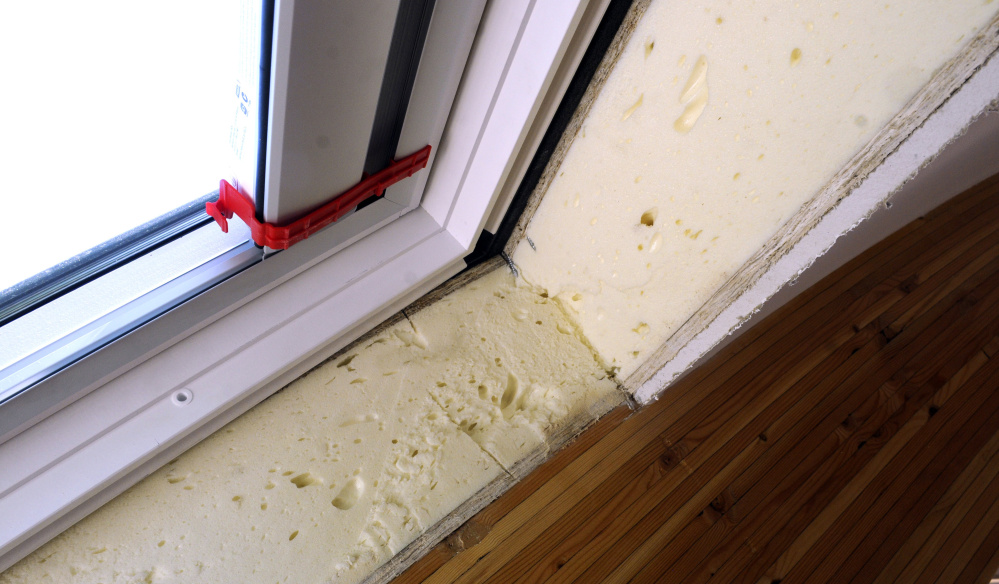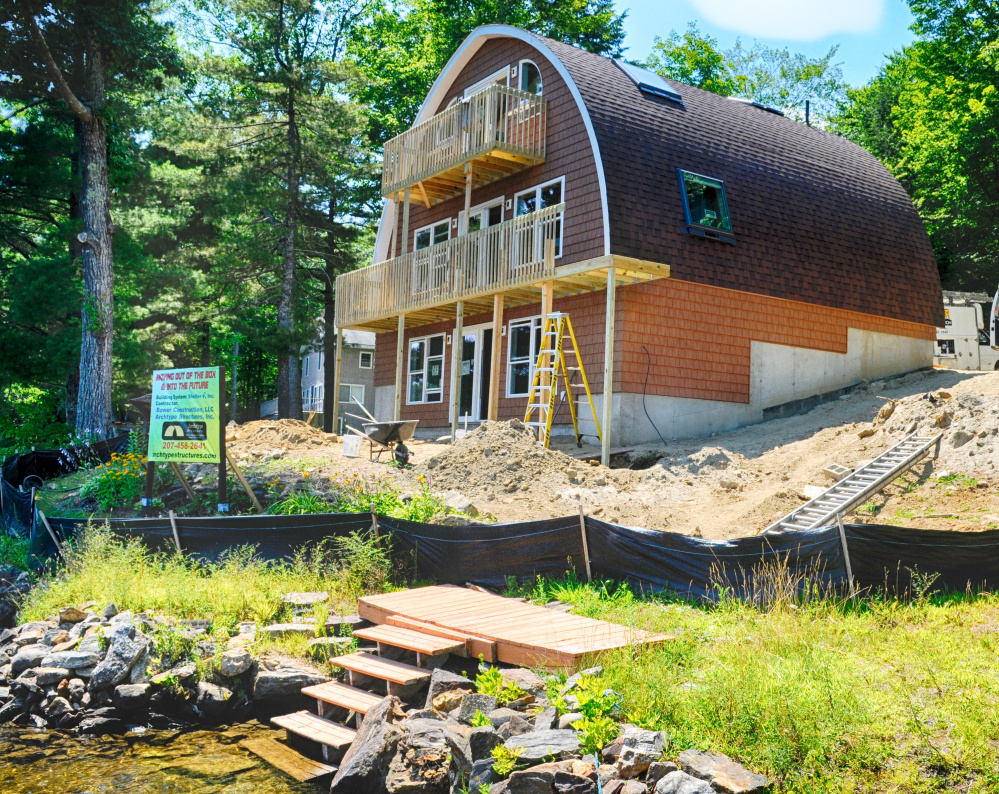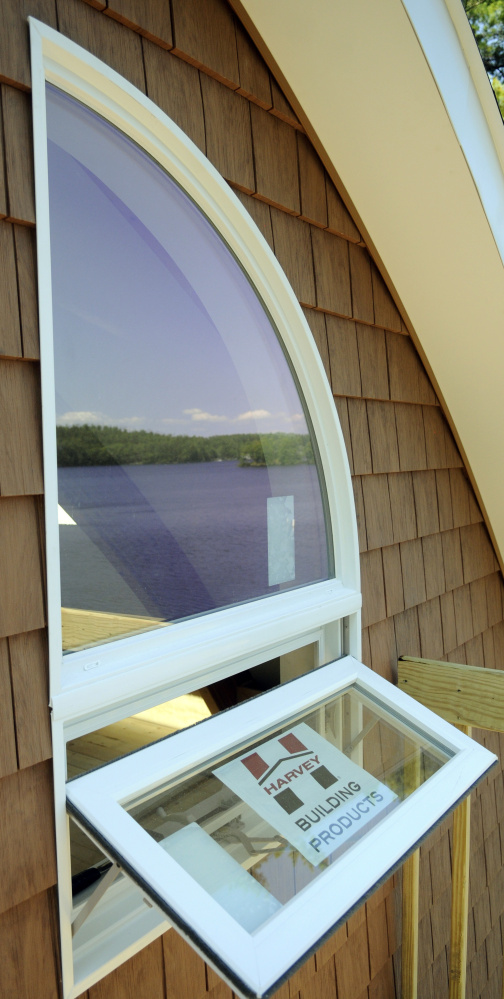MONMOUTH — Standing inside the first home his company is building for someone else, Thom LaBrie said he hasn’t made it yet.
“I can touch it, though,” LaBrie said.
In April 2016, the inventor and his partner, Bob Bower, launched their concept for a building shell system at an open house in West Gardiner. Scores of people stopped by to tour the Ultra-High Performance Building Shell System LaBrie developed through his company, Shelter +7 Inc.
In two weeks, the construction crew working on the home on a waterfront lot on Sand Pond will be ready to turn the brand-new home over to its owners. On the inside, it will be a conventional home of about 2,500 square feet: open kitchen and living area on the main floor, office and bedroom with access to the lake on the lower level and master suite on the top level.
The home design is part of a growing trend toward more energy-efficient buildings that require less care and maintenance.
But the story of this house is the outside. The curved walls, made of structural insulated panels made of high-density, low-cell foam and supported by laminated curved beams, join at the peak of a Gothic arch. The structure is tied to the foundation with heavy plate steel shoes.
While the construction cost is comparable to that of traditional stick-built homes — this one is estimated to cost $230,000 to $250,000 — the efficiency comes over time. Because the walls are made of compressed insulation, heating and cooling costs are minimal, LaBrie said, and the maintenance also will be minimal.
The house is expected to cost about half as much to heat as a conventionally built home of the same size, LaBrie said.
“I think we’ve got enough interest that once people can physically see what this is, we’ll get the buy-in that we need, the credibility we need,” he said. “When we get to that point, we have arrived. I can see it.”
There are seven principles around which these buildings are designed.
“You want low ownership costs,” he said. “You want fast construction, rugged construction, an open floor plan, low energy costs, low maintenance costs and a small environmental footprint. If you do the shell right, it will take care of the rest.”
LaBrie and Bower, who run both Bower Construction and Spray Foam of Maine, proved the concept with the prototype building on Bower’s property on Hallowell-Litchfield Road in West Gardiner.
This home is modification of that basic design. Because they were constrained to keep the building within the original footprint and square footage, they came up with the Gothic arch; the original building has a half-circle profile and a wider base. This option opens up more flexibility for designs.
Bower described this version as an A-frame on steroids.
“It’s been a long time coming, that’s for sure,” Bower said, standing in the kitchen area Thursday. “It’s a great concept. It’s very sound. Pretty simplistic, but it’s kind of cool-looking at the same time.”
This project started when the property owners needed a new well and septic system at their camp, Bower said, and the discussion evolved from that to replacing the camp.
From the outside, Bower said, the camp looked good, but over the years no one straightened up the inside as they tacked on more additions.
“They had kind of an idea of a building they wanted,” Bower said. He didn’t broach the idea of the building shell system at first. But when the couple wanted to see types of exposed beams at his shop, he invited them to see the prototype building .
That sparked their imagination and they decided it would be something they could live in.
Demolition started in June, and by middle of this month, construction will be done.
In the meantime, the construction has attracted an audience, particularly on the weekend, as curious neighbors in boats cruise by to check out the progress.
“There has been a tremendous amount of interest,” LaBrie said, “but no one wants to be the first out the box.”
Jessica Lowell — 621-5632
Twitter: @JLowellKJ
Send questions/comments to the editors.












Comments are no longer available on this story