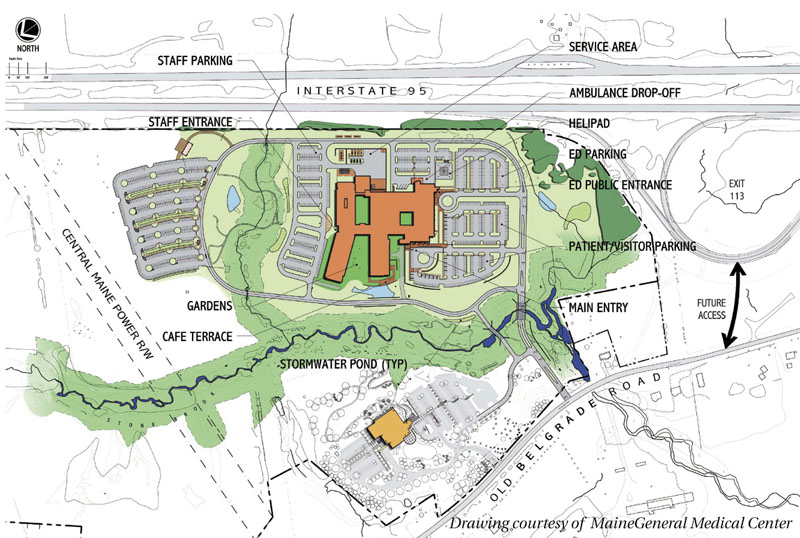AUGUSTA — MaineGeneral Medical Center’s planned new regional hospital in north Augusta has the approval of the city Planning Board.
The project also got a boost with news that partial funding for a new Exit 113 interchange — needed to improve access to the hospital from Interstate 95 — was included in the state’s two-year transportation funding plan, which was released Wednesday.
But a potential glitch in funding has landed the project’s certificate of need back before the state Department of Health and Human Services for additional review.
Part of the approval process for the certificate of need — issued by DHHS in November 2010 — requires the hospital to meet conditions of a Harold Alfond Foundation grant award. Those conditions state the hospital will secure “timely federal and state approval, funding and construction of the I-95 highway access to the new regional site,” and limit, to $2 million, the hospital’s contribution to the interstate access work.
The project hinges on a new, full interchange being built at Exit 113 to allow direct access via Old Belgrade Road to and from Interstate 95. That work is expected to cost about $11 million.
MaineGeneral Medical Center President and Chief Executive Officer Chuck Hays said the proposal to finance construction of the interchange — which includes a three-way agreement between the hospital, state and city — is currently under review by DHHS as part of the certificate of need process.
The review is necessary because attempts to secure federal funding have not been successful, Hays said.
If federal funding isn’t secured, Hays said the hospital’s share of the cost could swell to $3.2 million — beyond the $2 million maximum specified in the agreements with the Alfond Foundation and DHHS.
Hays said hospital officials have spoken to Alfond Foundation leaders, who Hays said have indicated the hospital can pay up to $3.2 million for interchange improvements if no federal funding is secured.
Hays said the hospital has a similar request in to the commissioner of DHHS.
Hays is confident that approval will come, the agreement will be signed by all three parties and the interchange will get built, providing improved access to the hospital and easing congestion at exits 113 and 112 in Augusta.
“We’re just waiting on word from DHHS,” Hays said.
The four-story hospital will be built to Leadership in Energy and Environmental Design, or LEED “silver” standards certified by the U.S. Green Building Council, according to Craig Piper, principal architect for the hospital project.
“I think this is a very exciting opportunity to have another industry-leading facility here in Augusta,” Corey Vose, chairman of the Planning Board, said just before the vote.
Its design would echo the adjacent Harold Alfond Center for Cancer Care, using similar materials, including brick, copper, stone, metal and wood.
The main entrance will include an “education center” and feature a wooden canopy structure, as the cancer center does.
The project still needs approval from the state Department of Environmental Protection, which Mark Johnson, a landscape engineer, anticipates by the end of the month; and from the U.S. Army Corps of Engineers.
Members of the Augusta Planning Board voted 5-1 to approve the final “major development” application for the proposed $312 million hospital just before 11:30 p.m. Tuesday.
Board member Linda Conti was the lone dissenting vote. She expressed concerns that more comprehensive planning did not take place in advance, and that there were still too many unknowns about access to the site, including pedestrian access and a lack of a traffic movement permit from the state Department of Transportation.
Board member Delaine Nye emphasized the need to include planning for alternative transportatiion to the hospital.
“We didn’t have those conversations in some other projects, such as The Marketplace (at Augusta), and (providing pedestrian access) never happened,” Nye said. “I fear that will happen again.”
Matt Nazar, deputy development director for the city, said DOT plans to improve Old Belgrade Road between the hospital and a planned new roundabout to be built as part of the Exit 113 interchange work. That plan calls for a 5-foot-wide, paved shoulder for pedestrians and bicyclists.
The hospital grounds will have bike and walking paths throughout the campus, Johnson said, as well as bike racks near entrances.
“We’ll have an extensive walk system, 1.6 miles just around the primary campus itself, then other trails ranging off, following a lot of the old golf cart paths,” Johnson said. “That will be an amenity for staff as well as visitors.”
The Alfond Foundation has pledged $35 million to the new hospital: $25 million if the new interchange is built and up to $10 million in a dollar-for-dollar match of community donations.
The regional hospital is slated to have 192 inpatient beds, and would replace inpatient operations at MaineGeneral Medical Center’s Thayer campus in Waterville and the East Chestnut Street hospital in Augusta.
Plans also call for the Thayer unit to get a $10 million upgrade and remain open as an outpatient facility with a 24-hour emergency room.
MaineGeneral’s current hospital in Augusta and the Seton campus in Waterville would close when the new facility opens.
“In 50 years, are you going to abandon this new building and build a new one?” Conti asked. “Or incorporate new needs in this facility? That seems to me, from a planning point of view, that is much more desirable than turning over old buildings you have no plans to use.”
Hays said the current hospital facility in Augusta — located on what he called a “terrible location,” on a hill and near the Kennebec River — does not have room to expand, so they had to look elsewhere.
The proposed new hospital site, Hays said, “is designed for future expansion.”
“With 160 acres, obviously we have the land available to expand,” Hays said. “We should be good for a couple of hundred years.”
Keith Edwards — 621-5647
kedwards@centralmaine.com
Send questions/comments to the editors.




Comments are no longer available on this story