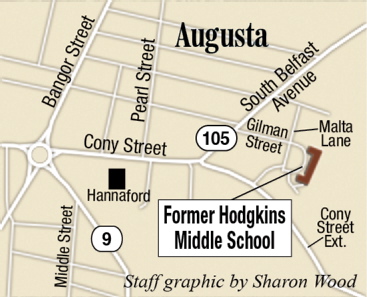AUGUSTA — The former Hodgkins Middle School building has been designated historic, a move that’s expected to help ensure it has a future.
The former middle school on Malta Street, built in 1958 as part of a larger effort to provide space to educate post-World War II baby boomers, has been entered into the National Register of Historic Places by the National Park Service, according to Earle Shettleworth Jr., director of the Maine Historic Preservation Commission.
The designation of the former school as historically significant is more than symbolic. Without it, an Augusta Housing Authority project aiming to convert the vacant flat-roofed old school into affordable apartments for senior citizens would not go forward, officials said.
That’s because such a historic designation is required for the project to be eligible for state and federal historic preservation tax credits that are being counted upon to fund about $3.4 million of the estimated $8.7 million cost of the proposed construction project.
Without those tax credits, the project wouldn’t happen, according to Amanda Bartlett, executive director of the quasi-municipal Augusta Housing Authority.
The building isn’t as ornate, or as old, as the former Cony flatiron building, which also has been entered into the National Register of Historic Places and was converted into apartments in July; but officials said when they announced the Hodgkins housing proposal, they were confident that building would win the historic designation as well.
“We worked with a consultant on the project, and the Maine Historic Preservation Commission felt confident it would be listed,” Bartlett said. “We’re pretty excited about it moving along.”
The former middle school was built in 1958 and named after a former Augusta educator Ella R. Hodgkins. It was the third school built in Augusta as part of a decadelong effort to update and consolidate schools to educate baby boomers, according to Bartlett and application materials filed in support of the building’s designation as historic. She said it remains the most intact, architecturally significant local example of what was a modern mid-century school building.
Its representation of that time period is part of what qualified it for the register. It also met the requirement, for nomination to the register, of being at least 50 years old.
Bartlett noted the building’s architectural features, including glass blocks, are still largely intact and that the building hasn’t undergone major changes to its appearance.
Hussey Elementary School, which is still in use as an elementary school, and the former Buker Middle School, which is now the Buker Community Center, were the other two schools built as part of a 1953 plan to accommodate baby boomers with new schools in Augusta. A 1953 survey for the city projected an additional 768 pupils in grades kindergarten to eight by 1960, according to the application for the historic registry, filed by the Maine Historic Preservation Commission.
Hodgkins “is the most intact component of the 1953 plan,” the application for listing on the registry states.
“Both the Hussey and Buker schools have gone through alterations including a large addition constructed at Hussey and the conversion of Buker to a community center which involved the removal of character-defining glass block windows,” the application adds. “The 1964 addition to Cony High School, which completed the building campaign, was demolished in 2008. As the only fully intact component of the building program, the Hodgkins School represents a community planning effort of the city of Augusta that helped shape the education system starting in the middle of the 20th century.”
Hodgkins closed as a school in 2009 and has been largely vacant ever since.
City officials had expressed concern that they might have to demolish the building before Bartlett stepped forward in 2014 with the Augusta Housing Authority’s proposal to redevelop it into apartments for older residents.
She said to be eligible to live there, tenants must be 55 or older and have income of less than 60 percent of the area median income. For an individual, that’s less than about $26,000 a year.
Bartlett said the authority, with developer Kevin Bunker of Portland-based Developers Collaborative, plans to renovate the building in a design that’s in keeping with its mid-century feel.
“We’re hoping to create an interior inspired by that era, definitely different than the Cony flatiron, and unique in the city. A really cool, kind of ‘Mad Men’ thing, with clean-line cabinetry, aluminum hardware, commonly seen in the ’50s and ’60s,” Bartlett said, referring to the period TV show set in the 1960s.
Bartlett said the next major step for the project will be receiving loan money to begin construction, which she anticipated starting in the next couple of weeks. She anticipates a 340-day construction period, with the building opening in 2016.
Keith Edwards — 621-5647
kedwards@centralmaine.com
Twitter: @kedwardskj
Send questions/comments to the editors.




